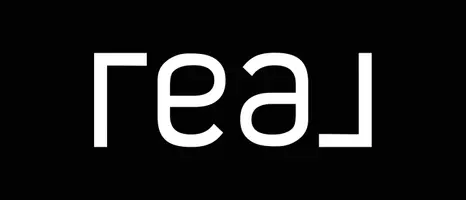For more information regarding the value of a property, please contact us for a free consultation.
1946 S Gwin RD Mckinleyville, CA 95519
Want to know what your home might be worth? Contact us for a FREE valuation!

Our team is ready to help you sell your home for the highest possible price ASAP
Key Details
Sold Price $515,000
Property Type Single Family Home
Sub Type Single Family Residence
Listing Status Sold
Purchase Type For Sale
Square Footage 1,782 sqft
Price per Sqft $289
MLS Listing ID 268854
Sold Date 05/12/25
Style Custom
Bedrooms 3
Originating Board Humboldt Association of REALTORS®
Year Built 2009
Lot Size 7,840 Sqft
Acres 0.18
Lot Dimensions 50x120
Property Sub-Type Single Family Residence
Property Description
Welcome to 1946 S Gwin Road, McKinleyville, CA—a custom-built home from 2009, offering 1,782 square feet of refined living space. This residence features three bedrooms and two and a half bathrooms, designed for those seeking comfort and style. The home boasts a metal roof and mahogany siding, enhancing its durability and aesthetic appeal. Inside, enjoy the elegance of bamboo floors and maple cabinets, complemented by travertine tile. Skylights and vaulted ceilings create an airy ambiance, while the private yard offers a serene outdoor retreat. The master bath is a spa-like sanctuary, complete with a clawfoot tub and dual showerheads. Enjoy a private yard and a prime location near parks and shopping. Recently price-adjusted and ready to sell—don't miss this beautifully crafted home!
Location
State CA
Area 0.18
Zoning Single Family
Direction Take Central Ave to Gwin Road. Turn right onto S Gwin Rd. and the property will be on the right hand side.
Rooms
Dining Room Formal
Kitchen Remodeled Kitchen, Range, Refrig, Dishwasher, Breakfast Bar
Interior
Interior Features Deck Off, Large, Breakfast Bar, Ceiling Fan(s)
Heating Forced Air
Flooring Carpeted, Wood
Window Features Double Pane Windows
Appliance Refrig
Heat Source Forced Air
Laundry In Garage
Exterior
Parking Features Direct Access
Garage Spaces 1.0
Garage Description Shed, Dir Entry to House
Fence Fully
Utilities Available Tankless WaterHeater, TV Cablem, Gas
Roof Type Metal
Street Surface Asphalt,Gravel
Porch Deck
Total Parking Spaces 1
Garage Yes
Building
Lot Description Flag
Foundation Concrete Perimeter
Sewer Public Sewer
Water Public
Architectural Style Custom
New Construction No
Others
Senior Community No
Read Less



