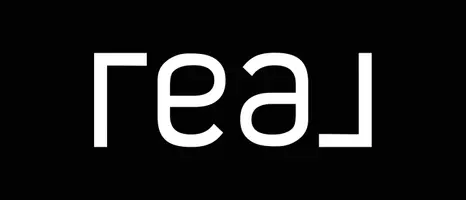For more information regarding the value of a property, please contact us for a free consultation.
744 Westgate DR Eureka, CA 95503
Want to know what your home might be worth? Contact us for a FREE valuation!

Our team is ready to help you sell your home for the highest possible price ASAP
Key Details
Sold Price $649,000
Property Type Single Family Home
Sub Type Single Family Residence
Listing Status Sold
Purchase Type For Sale
Square Footage 2,144 sqft
Price per Sqft $302
MLS Listing ID 269277
Sold Date 05/08/25
Style Ranch
Bedrooms 3
Originating Board Humboldt Association of REALTORS®
Year Built 1975
Lot Size 1.030 Acres
Acres 1.03
Lot Dimensions Irr
Property Sub-Type Single Family Residence
Property Description
This beautifully maintained single-level home offers 3 bedrooms, 2.5 baths, and sits on a sprawling 1+ acre lot—perfect for those seeking space, privacy, and a touch of nature. Step inside to find a light-filled open family room featuring a cozy pellet stove, a wet bar, and direct access to the expansive back deck with stunning views—ideal for entertaining or simply relaxing in peace. A separate living room with a gas fireplace also opens to the deck, offering multiple inviting spaces to gather. The remodeled kitchen flows seamlessly into the living areas, creating a functional and modern layout. Outside, enjoy a large, usable yard with garden area, a covered patio behind the attached 2-car garage, and plenty of room to play or host gatherings in the amazing yard!
Location
State CA
Area 1.03
Zoning No
Rooms
Family Room Deck, Large, Pellet Stove
Dining Room Combination
Kitchen Remodeled Kitchen, Hood, Refrig, Cooktop, Microwave, Dishwasher
Interior
Interior Features Deck Off, Gas Stove, View, Cooktop
Heating Forced Air, Natural Gas
Flooring Laminate, Tile
Window Features Double Pane Windows,Skylight(s)
Appliance Hood, Refrig
Heat Source Forced Air, Natural Gas
Laundry Sink, Washer, Dryer, In Garage
Exterior
Exterior Feature Out Building, Garden
Parking Features Garage Door Opener, Direct Access
Garage Spaces 2.0
Garage Description Auto Door Opener, Dir Entry to House
Fence Partial
Utilities Available Circuit Breaker, Gas
Roof Type Shingle
Street Surface Concrete
Porch Deck
Total Parking Spaces 2
Garage Yes
Building
Lot Description Flat, Sloping, Woods View
Foundation Concrete Perimeter
Sewer Private Sewer
Water Public
Architectural Style Ranch
New Construction No
Others
Senior Community No
Security Features Security System
Read Less



