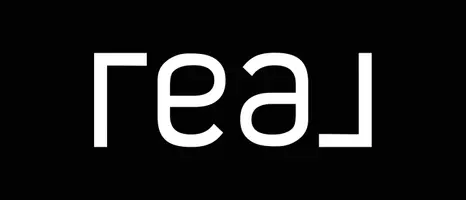For more information regarding the value of a property, please contact us for a free consultation.
654 Forest View DR Willow Creek, CA 95573
Want to know what your home might be worth? Contact us for a FREE valuation!

Our team is ready to help you sell your home for the highest possible price ASAP
Key Details
Sold Price $297,000
Property Type Single Family Home
Sub Type Single Family Residence
Listing Status Sold
Purchase Type For Sale
Square Footage 2,048 sqft
Price per Sqft $145
Subdivision Big Foot
MLS Listing ID 268892
Sold Date 05/05/25
Style Ranch
Bedrooms 3
Originating Board Humboldt Association of REALTORS®
Year Built 1997
Lot Size 10,018 Sqft
Acres 0.23
Lot Dimensions .23
Property Sub-Type Single Family Residence
Property Description
Want to soak in the sun and grow a veggie garden in sunshiny Willow Creek?! Well look no further, this spacious home is waiting for you to call it home, this 3 bedroom 2 bath home is 2 stories and situated in the Bigfoot Subdivision. There upper floor hosts 2 bedrooms, 1 full bath, an open floor plan and vaulted ceilings, a spacious living room with a cozy woodstove that flows right into the kitchen. Downstairs you will find the 3rd bedroom with a gas stove for those chilly nights, a full bathroom and lots of square footage for all of your hobbies or maybe you want to turn it into a game rec-room?! There are decks out front and back to enjoy the summer evenings, raised garden beds and a finished 2 car garage. So much potential here, call your favorite Realtor today for a private showing!
Location
State CA
Area 0.23
Zoning Single Family
Rooms
Dining Room CathedralVault
Interior
Heating Woodstove, Wood Stove
Flooring Carpeted, Hardwood
Fireplaces Number 2
Fireplaces Type Gas Starter
Fireplace Yes
Window Features Double Pane Windows
Heat Source Woodstove, Wood Stove
Exterior
Parking Features Garage Door Opener, Direct Access
Garage Spaces 2.0
Garage Description Auto Door Opener, Dir Entry to House
Utilities Available Circuit Breaker, Telephone, TV Cablem, Gas
Roof Type Shingle
Street Surface Concrete
Porch Deck, Porch
Total Parking Spaces 2
Garage Yes
Building
Lot Description Sloping
Foundation Concrete Perimeter, Slab
Sewer Private Sewer
Water Public
Architectural Style Ranch
New Construction No
Schools
Elementary Schools Trinity Valley
High Schools Hoopa
Others
Senior Community No
Read Less



