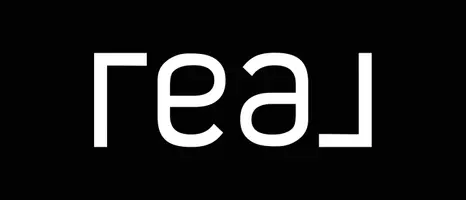For more information regarding the value of a property, please contact us for a free consultation.
4886 Crane ST Eureka, CA 95503
Want to know what your home might be worth? Contact us for a FREE valuation!

Our team is ready to help you sell your home for the highest possible price ASAP
Key Details
Sold Price $345,000
Property Type Single Family Home
Sub Type Single Family Residence
Listing Status Sold
Purchase Type For Sale
Square Footage 1,033 sqft
Price per Sqft $333
MLS Listing ID 268578
Sold Date 04/23/25
Style Cottage
Bedrooms 3
Originating Board Humboldt Association of REALTORS®
Year Built 1956
Lot Size 7,840 Sqft
Acres 0.18
Lot Dimensions 164x70x44x50x120
Property Sub-Type Single Family Residence
Property Description
Charming home nestled down a quiet lane outside city limits, offers a country neighborhood feeling. Maximizing natural light, the large windows that provide views and create a bright and airy atmosphere throughout. The living area is perfect for relaxation and entertaining, with a big window that overlooks the front yard. The outdoor space is fully fenced, making it an ideal environment for pets. A separate entrance to the primary bedroom creates potential for a junior suite or separate guest entry. The kitchen has been newly remodeled within the past year. A detached shed in the backyard and an attached 1 car garage offer storage. The serene setting and picturesque views enhance the the overall appeal. Close proximity to local amenities, schools, parks, and beaches
Location
State CA
Area 0.18
Zoning No
Direction Higgins to Crane. West on Crane, then down a lane
Rooms
Dining Room Dine in Kitchen
Kitchen Dining in Kitchen, Remodeled Kitchen, Elec, Range, Disposal, Dishwasher, Dining Nook
Interior
Interior Features Deck Off, Large, Wood Stove, FP Insert, Dining Nook, Eat-in Kitchen
Heating Forced Air, Natural Gas, Woodstove, Wood Stove
Flooring Laminate
Fireplaces Number 1
Fireplace Yes
Appliance Dining in Kitchen, Elec
Heat Source Forced Air, Natural Gas, Woodstove, Wood Stove
Laundry Dryer Hookup, Washer Hookup
Exterior
Exterior Feature Out Building, Garden
Parking Features Garage Door Opener, Storage, Storage Above
Garage Spaces 1.0
Garage Description Storage Above, Auto Door Opener
Fence Fully
Utilities Available Circuit Breaker, Telephone, Gas
Roof Type Shingle
Street Surface Asphalt
Porch Deck
Total Parking Spaces 1
Garage Yes
Building
Lot Description Flag, Hills View
Foundation Concrete Perimeter
Sewer Public Sewer
Water Public
Architectural Style Cottage
New Construction No
Schools
Elementary Schools Pine Hill
High Schools Eureka
Others
Senior Community No
Read Less



