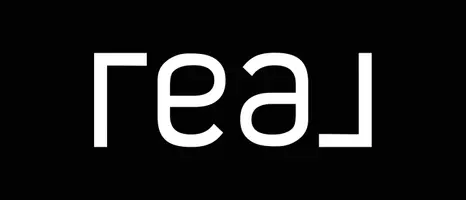For more information regarding the value of a property, please contact us for a free consultation.
330 Myrtlewood LN Mckinleyville, CA 95519
Want to know what your home might be worth? Contact us for a FREE valuation!

Our team is ready to help you sell your home for the highest possible price ASAP
Key Details
Sold Price $608,500
Property Type Single Family Home
Sub Type Single Family Residence
Listing Status Sold
Purchase Type For Sale
Square Footage 1,944 sqft
Price per Sqft $313
MLS Listing ID 267174
Sold Date 04/14/25
Bedrooms 3
Originating Board Humboldt Association of REALTORS®
Year Built 2000
Lot Size 1.370 Acres
Acres 1.37
Lot Dimensions Irregular
Property Sub-Type Single Family Residence
Property Description
Welcome to this charming, custom-built home in the peaceful community of Fieldbrook. Located at the end of a private lane on 1.37 acres, this home offers 1,944 square feet of comfortable living space with 3 bedrooms and 2.5 bathrooms.The home has been recently remodeled and features a brand new exterior deck, accessible from the French doors in the primary bedroom and the dining room. This deck is perfect for enjoying the sunshine and some privacy. Experience the blend of comfort and tranquility that this lovely home provides. Don't miss the chance to make it your own.
Location
State CA
Area 1.37
Zoning Single Family
Direction Take 299E East. take the 2nd Glendale exit. Take a left on Glendale Dr then right on Glendale Rd right before the overpass. Take a left at the top of the hill onto Myrtlewood Ln.
Rooms
Dining Room Deck Off
Kitchen Remodeled Kitchen, Gas, Dishwasher
Interior
Interior Features Ceiling Fan, Large, Ceiling Fan(s)
Heating Forced Air
Flooring Carpeted, Vinyl
Window Features Double Pane Windows,Skylight(s)
Appliance Gas
Heat Source Forced Air
Laundry Dryer Hookup, In House, Washer Hookup
Exterior
Parking Features Garage Door Opener, Direct Access
Garage Spaces 2.0
Garage Description Auto Door Opener, Dir Entry to House
Fence None
Utilities Available Gas
Roof Type Shingle
Street Surface Asphalt,Shared
Porch Deck, Patio, Porch
Total Parking Spaces 2
Garage Yes
Building
Lot Description Wooded, Woods View
Foundation Concrete Perimeter
Sewer Public Sewer
Water Public
New Construction No
Schools
Elementary Schools Blue Lake
High Schools Arcata
Others
Senior Community No
Read Less



