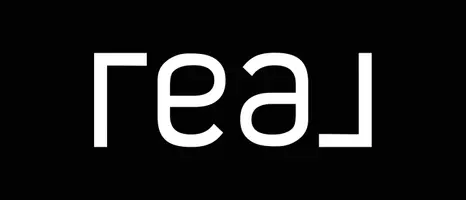For more information regarding the value of a property, please contact us for a free consultation.
2770 O'Neil LN Eureka, CA 95503
Want to know what your home might be worth? Contact us for a FREE valuation!

Our team is ready to help you sell your home for the highest possible price ASAP
Key Details
Sold Price $1,260,000
Property Type Single Family Home
Sub Type Single Family Residence
Listing Status Sold
Purchase Type For Sale
Square Footage 3,339 sqft
Price per Sqft $377
MLS Listing ID 267475
Sold Date 09/06/24
Style Colonial
Bedrooms 3
Year Built 2006
Lot Size 4.500 Acres
Acres 4.5
Lot Dimensions See APN map
Property Sub-Type Single Family Residence
Source Humboldt Association of REALTORS®
Property Description
One of Eureka's finest homes, this stunning colonial estate, perfect for entertaining, offers complete privacy and seclusion on 4.5 acres, surrounded by redwood trees and lush lawns, overlooking a private pond, yet is just a short walk from St Joseph hospital, Cafes, restaurants, and shopping. The exceptional architect designed home offers impeccable quality and attention to detail, with inlaid hardwood floors, extensive fir cabinetry and built ins, and a floor plan that flows through French doors to a large patio and outdoor entertaining area including a kitchen with Viking barbecue. The property is equally perfect for quiet reflection by the pond or a large gathering where guests can meander the grounds. A matching, heated, 4 car garage/shop with rooms above completes the property.
Location
State CA
Area 4.5
Zoning Single Family
Rooms
Dining Room Built-in Cabinets, Formal, Large
Kitchen Kitchen has Island, Trash Compactor, Gas, Hood, Range, Refrig, Pantry, Cooktop, Disposal, Microwave, Dishwasher, Breakfast Bar
Interior
Interior Features Deck Off, Fireplace, French Doors, Large, View, Breakfast Bar, Cooktop, Pantry, Granite Counters
Heating Forced Air, Natural Gas
Flooring Carpeted, Hardwood, Plank, Tile
Fireplaces Number 1
Fireplace Yes
Window Features Double Pane Windows,Skylight(s)
Appliance Gas, Hood, Kitchen has Island, Refrig
Heat Source Forced Air, Natural Gas
Laundry Sink, Dryer Hookup, In House, Washer Hookup
Exterior
Exterior Feature Sprinklers, Out Building
Parking Features Garage Door Opener, Direct Access
Garage Spaces 6.0
Garage Description Finished, Auto Door Opener, Dir Entry to House
Utilities Available Underground, Circuit Breaker, Telephone, TV Cablem, Gas
Waterfront Description Pond
Roof Type Shingle
Street Surface Concrete
Porch Deck, Patio
Total Parking Spaces 6
Garage Yes
Building
Lot Description Open, Pasture/Field, Woods View
Foundation Concrete Perimeter
Sewer Public Sewer
Water Public
Architectural Style Colonial
New Construction No
Others
Senior Community No
Security Features Security System
Read Less



