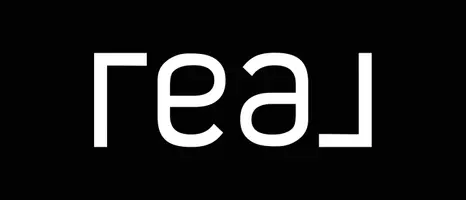For more information regarding the value of a property, please contact us for a free consultation.
60 Viewcrest DR Orick, CA 95555
Want to know what your home might be worth? Contact us for a FREE valuation!

Our team is ready to help you sell your home for the highest possible price ASAP
Key Details
Sold Price $790,000
Property Type Single Family Home
Sub Type Single Family Residence
Listing Status Sold
Purchase Type For Sale
Square Footage 2,386 sqft
Price per Sqft $331
MLS Listing ID 265967
Sold Date 02/28/24
Style Custom
Bedrooms 3
Year Built 1969
Lot Size 3.800 Acres
Acres 3.8
Lot Dimensions Irregular
Property Sub-Type Single Family Residence
Source Humboldt Association of REALTORS®
Property Description
Welcome to 60 Viewcrest Drive. A one of kind, custom built, mid- century modern home on over 3.5 acres. Enjoy breath taking views of the Pacific Ocean and Redwood Creek Valley while nestled at the top of the hill above the town of Orick. Approximately 300 miles north of the San Francisco Bay area. Just 40 miles north of Eureka and 40 miles south of Crescent City. Orick is known as the gateway to Redwood National Park and is a nature lovers paradise. This small community enjoys the charms and beauty of both Redwood Creek and the Pacific Ocean as they meet on the scenic North Coast. Just a 30 minute drive from the Eureka/Arcata airport, with direct flights from Denver, LA International, and San Francisco International airports you can find yourself at this peaceful valley filled with wildlife and surrounded in forests, farmland, and natural beauty. The home comes fully furnished and was thoughtfully designed. Approximately 2400 sqft, this home features three bedrooms, two baths and multiple grand sliding glass doors that open up to a 1450 sqft. redwood deck where you can bask in the beauty of the surrounding countryside. Featuring large living spaces, a spacious kitchen and dining area, and paved driveway with ample parking. This home was designed for easy entertaining of large groups and parties. After build completion in 1969 the original owners hosted a housewarming party attended by 300 guests! Built to stand the test of time, this was a dream realized by the original owners and has been immaculately maintained by the family throughout the years. With its many large windows and vaulted beamed ceilings, the home is filled with sunlight and designed to maximize the gorgeous views. The well-appointed floorplan boasts plenty of convenient features including an extra-large laundry room with lots of storage and a laundry sink, as well as an attached oversized, finished, 2 car garage with a work area.
You'll find peace and serenity here. Located within minutes of the world's largest coastal redwoods within Prairie Creek State Park which is also home to many herds of elk as well as breathtaking waterfalls and the world-famous Fern Canyon. A truly remarkable home and property. 60 Viewcrest Drive is a rare find and ready for a new owner to enjoy this North Coast oasis and all it offers. (Currently operated as a popular vacation rental. Opportunity for additional income. Prospective buyers should check with Humboldt County Planning Dept. and the Short-Term Rental Ordinance draft as to STR rules/regulations).
Location
State CA
Area 3.8
Zoning Single Family
Direction OCCUPIED. DO NOT go onto property unless with a real estate agent with a scheduled appointment.
Rooms
Dining Room CathedralVault, Deck Off, Combination, Open, View, Large
Kitchen Dining in Kitchen, Elec, Range, Refrig, Pantry, Cooktop, Microwave, Dishwasher, Breakfast Bar
Interior
Interior Features Cathedral/Vault, Deck Off, Large, View, FP Insert, Breakfast Bar, Cooktop, Pantry, Other
Heating Electric, Other
Flooring Laminate, Tile, Vinyl, Other
Fireplaces Number 1
Equipment Satellite Dish
Fireplace Yes
Window Features Double Pane Windows,Skylight(s)
Appliance Dining in Kitchen, Elec, Refrig
Heat Source Electric, Other
Laundry Sink, Washer, 220, Dryer, Dryer Hookup, In House, Washer Hookup
Exterior
Parking Features Garage Door Opener, Direct Access, Other, Paved
Garage Spaces 2.0
Garage Description Other, Finished, Auto Door Opener, Dir Entry to House
Utilities Available Circuit Breaker, Telephone
Roof Type Shingle
Street Surface Asphalt
Porch Deck
Total Parking Spaces 2
Garage Yes
Building
Lot Description Hills View, Ocean View, Panoramic View, Pasture View, River View, Valley View
Foundation Concrete Perimeter
Sewer Private Sewer
Water Public, Other
Architectural Style Custom
New Construction No
Others
Senior Community No
Read Less



