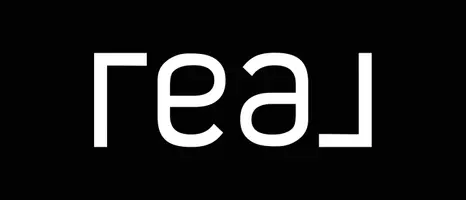For more information regarding the value of a property, please contact us for a free consultation.
1104 I ST Eureka, CA 95501
Want to know what your home might be worth? Contact us for a FREE valuation!

Our team is ready to help you sell your home for the highest possible price ASAP
Key Details
Sold Price $662,500
Property Type Single Family Home
Sub Type Single Family Residence
Listing Status Sold
Purchase Type For Sale
Square Footage 3,023 sqft
Price per Sqft $219
MLS Listing ID 261755
Sold Date 09/23/22
Style Colonial
Bedrooms 4
Year Built 1928
Lot Size 6,534 Sqft
Acres 0.15
Lot Dimensions 60 x 110
Property Sub-Type Single Family Residence
Source Humboldt Association of REALTORS®
Property Description
Nestled along the Redwood Coast, close enough to hear the distant sounds of the ocean, lies a beautiful, historic, solid redwood home. Walking distance to famous Old Town Eureka with consistent community activities along the waterfront. This gorgeous home boasts a serene park-like back yard with room for sitting, dining and outdoor parties. A circular floor plan that allows for open or closed concept living. Open French doors beckon you to walk through or close them for privacy and work space. Quintessential features such as a butler's pantry, prohibition era secret basement space, picture railing, wood flooring, built-ins and original hardware. This home has modern period comfort and updates in the kitchen with newer cabinets, countertops, & appliances. Spacious 2 car garage.
Location
State CA
Area 0.15
Zoning No
Direction Corner of I ST and 11th ST in Eureka. From H ST heading south turn east on 11th. From I ST heading north, on the northwest corner of I and 11th. (left side of street)
Rooms
Family Room Deck
Dining Room Formal
Kitchen Kitchen has Island, Gas, Hood, Range, Refrig, Disposal, Microwave, Dishwasher
Interior
Heating Forced Air, Natural Gas
Flooring Hardwood, Laminate, Plank, Tile, Vinyl
Appliance Gas, Hood, Kitchen has Island, Refrig
Heat Source Forced Air, Natural Gas
Laundry Dryer Hookup, In House, Washer Hookup
Exterior
Parking Features Garage Door Opener
Garage Spaces 2.0
Garage Description Shed, Auto Door Opener
Fence Partial
Utilities Available Circuit Breaker, Telephone, TV Cablem, Gas
Roof Type Shingle,Other
Street Surface Concrete
Porch Deck, Patio, Porch
Total Parking Spaces 2
Garage Yes
Building
Lot Description Corner, Flat
Foundation Concrete Perimeter, Post/Piers
Sewer Public Sewer
Water Public
Architectural Style Colonial
New Construction No
Schools
Elementary Schools Washington
High Schools Eureka
Others
Senior Community No
Read Less
GET MORE INFORMATION




