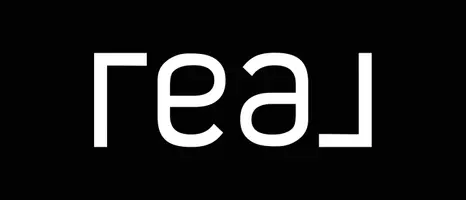For more information regarding the value of a property, please contact us for a free consultation.
52 Redmond RD Eureka, CA 95503
Want to know what your home might be worth? Contact us for a FREE valuation!

Our team is ready to help you sell your home for the highest possible price ASAP
Key Details
Sold Price $561,250
Property Type Single Family Home
Sub Type Single Family Residence
Listing Status Sold
Purchase Type For Sale
Square Footage 2,293 sqft
Price per Sqft $244
MLS Listing ID 257876
Sold Date 01/12/21
Bedrooms 4
Originating Board Humboldt Association of REALTORS®
Year Built 1943
Lot Size 0.410 Acres
Acres 0.41
Lot Dimensions 131 by 136
Property Sub-Type Single Family Residence
Property Description
Remodeled country home on 4/10th of an acre with 4 bedrooms, 3 baths and nearly 2300 sq ft and just a few minutes to town. Big country kitchen with an island and breakfast bar. Large living room with a warm and comfy woodstove. Newly completed master suite with a vaulted ceiling and a gorgeous tiled shower in the master bath. Enjoy outdoor activities in the large private and fenced yard with mature landscaping. Well-built, finished outbuilding for storage or art studio. Built in 1943, this home has been modernized and has a much newer effective age. No showings until Wednesday, Nov 25th. More pictures to come. Offers reviewed Dec 1st. Please do not disturb tenants.
Location
State CA
Area 0.41
Zoning Single Family
Direction East on Redmond Road from Myrtle Ave, second house on right
Rooms
Dining Room Dine in Kitchen, Combination
Kitchen Kitchen has Island, Dining in Kitchen, Remodeled Kitchen, Trash Compactor, Gas, Range, Refrig, Pantry, Disposal, Dishwasher, Breakfast Bar
Interior
Interior Features Large, Wood Stove, Breakfast Bar, Pantry, Eat-in Kitchen, Storage Attic
Heating Forced Air, Natural Gas, Wood Stove
Flooring Carpeted, Laminate, Tile
Window Features Double Pane Windows
Appliance Dining in Kitchen, Gas, Kitchen has Island, Refrig, Remodeled Kitchen
Heat Source Forced Air, Natural Gas, Wood Stove
Laundry Sink, Dryer Hookup, In House, Washer Hookup
Exterior
Parking Features Other
Garage Spaces 2.0
Garage Description Other
Fence Fully
Utilities Available Circuit Breaker, Gas
Roof Type Shingle
Street Surface Concrete
Porch Porch
Total Parking Spaces 2
Garage Yes
Building
Lot Description Flat, Woods View
Foundation Concrete Perimeter
Sewer Private Sewer
Water Shared Well, Well
New Construction No
Others
Senior Community No
Read Less



