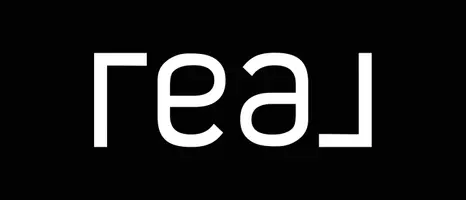For more information regarding the value of a property, please contact us for a free consultation.
1320 R ST Eureka, CA 95501
Want to know what your home might be worth? Contact us for a FREE valuation!

Our team is ready to help you sell your home for the highest possible price ASAP
Key Details
Sold Price $427,000
Property Type Single Family Home
Sub Type Single Family Residence
Listing Status Sold
Purchase Type For Sale
Square Footage 1,285 sqft
Price per Sqft $332
MLS Listing ID 257966
Sold Date 02/01/21
Style Cottage
Bedrooms 2
Originating Board Humboldt Association of REALTORS®
Year Built 1952
Lot Size 0.410 Acres
Acres 0.41
Lot Dimensions 80 X 240
Property Sub-Type Single Family Residence
Property Description
Charming and bright well built 2 bedroom 1 and ½ bath with detached 1 bed 1 bathroom mother-in law-unit on just under a half acre! The property backs up to Cooper Gulch on private and quiet cul-de-sac. Light filled custom kitchen boasts lots of clever storage cabinets. It has Corian countertops and a custom tiled backslash. The master bath is recently remodeled. Custom built-ins around fireplace. Private garden views from every window with large trees and well thought out and mature landscaping. Raised garden beds are ready for you to plant! A bonus detached office space or art studio nestled in a corner of the garden is sure to inspire! Covered brick patio off the kitchen is a perfect entertainment space rain or shine.
Mother in Law unit is tenant occupied. Tenant has lease until Nov. of 2021. Currently paying $650/month. Not metered separately. Please do not disturb tenant. Due to the uptick of Covid in our county, no in-person showings of the 2nd unit will be permitted until offer is pending. Extra pictures provided for 2nd unit. All offers if any, will be presented Dec. 16th.
Location
State CA
Area 0.41
Zoning No
Direction one house in on left from corner of 14th and R
Rooms
Dining Room Combination, Open
Kitchen Dining in Kitchen, Remodeled Kitchen, Range, Refrig, Dishwasher
Interior
Interior Features Fireplace, Den/Office
Heating Baseboard, Other
Flooring Hardwood
Fireplaces Number 1
Fireplace Yes
Window Features Double Pane Windows
Appliance Dining in Kitchen, Refrig, Remodeled Kitchen
Heat Source Baseboard, Other
Laundry 220, Dryer Hookup, In House, Washer Hookup
Exterior
Exterior Feature Garden
Fence Partial
Utilities Available Underground, Other, Circuit Breaker, OnDemand WaterHeater, Gas
Roof Type Shingle
Street Surface Asphalt,Gravel
Porch Patio
Garage No
Building
Lot Description Flat, Open, Steep, Wooded, Woods View
Foundation Concrete Perimeter
Sewer Public Sewer
Water Public
Architectural Style Cottage
New Construction No
Others
Senior Community No
Security Features Security System
Green/Energy Cert Low Water Landscape, Permeable Walkways
Read Less



