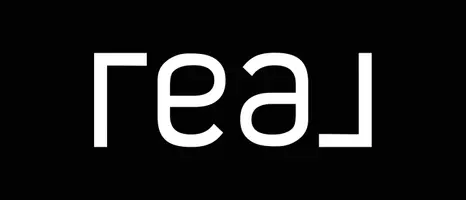For more information regarding the value of a property, please contact us for a free consultation.
170 El Dorado WAY Trinity Center, CA 96091
Want to know what your home might be worth? Contact us for a FREE valuation!

Our team is ready to help you sell your home for the highest possible price ASAP
Key Details
Sold Price $249,000
Property Type Single Family Home
Sub Type Single Family Residence
Listing Status Sold
Purchase Type For Sale
Square Footage 1,880 sqft
Price per Sqft $132
Subdivision Trinity Knolls
MLS Listing ID 257164
Sold Date 12/29/20
Style Cabin/A-Frame
Bedrooms 3
Originating Board Humboldt Association of REALTORS®
Year Built 1975
Lot Size 0.660 Acres
Acres 0.66
Lot Dimensions Unknown
Property Sub-Type Single Family Residence
Property Description
You want to be just minutes from Trinity Lake and the marina? Well here is the home for you, this charming Chalet style home, that features 1880 sf of living space located on .66 of an acre, offering the master bedroom and bath room on the main level, along with kitchen, dining and living room, all with a very open floor plan, a large slider is off the dining area leading to a very expansive deck , deck was recently redone with trek decking. Upstairs you will find the 2 guest bedrooms and full bathroom and of course the loft. On the ground floor is were you will find the laundry room, 2 large storage rooms, an extra long 1 car garage that is heated and has cooling. On the property is also a detached 1 car garage, featuring a circular driveway for easy access & extra room for boat/RV parkin
Location
State CA
Area 0.66
Zoning Single Family
Direction From Weaverville, take Hwy 3 north for approx 32 miles to Trinity Center, go past the KOA Camping, look for El Dorado on the left, follow to end of road and look for the RE sign on the right
Rooms
Dining Room Deck Off, Formal
Kitchen Range, Refrig, Disposal, Dishwasher, Breakfast Bar
Interior
Interior Features Cathedral/Vault, Deck Off, View, Wood Stove, Breakfast Bar, Ceiling Fan(s), Den/Office
Heating Electric, Forced Air, Woodstove, Wood Stove
Flooring Carpeted, Vinyl, Wood
Fireplaces Type Insert
Fireplace Yes
Appliance Refrig
Heat Source Electric, Forced Air, Woodstove, Wood Stove
Laundry In House
Exterior
Parking Features Direct Access, Other
Garage Spaces 2.0
Garage Description Shop, Other, Dir Entry to House
Fence None
Utilities Available Propane, Telephone
Roof Type Metal
Street Surface Asphalt
Porch Deck
Total Parking Spaces 2
Garage Yes
Building
Lot Description Sloping, Woods View
Foundation Concrete Perimeter, Slab
Sewer Other
Water Public
Architectural Style Cabin/A-Frame
New Construction No
Others
Senior Community No
Read Less



