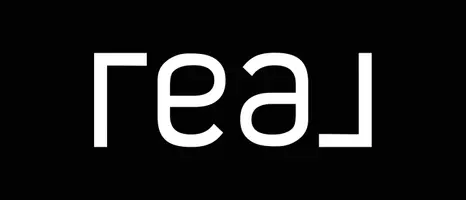851 Mountain Aire LN Trinity Center, CA 96091
UPDATED:
Key Details
Property Type Single Family Home
Sub Type Single Family Residence
Listing Status Active
Purchase Type For Sale
Square Footage 2,812 sqft
Price per Sqft $135
MLS Listing ID 265649
Style Craftsman
Bedrooms 4
Year Built 2013
Lot Size 2.650 Acres
Acres 2.65
Lot Dimensions 115,434
Property Sub-Type Single Family Residence
Source Humboldt Association of REALTORS®
Property Description
Location
State CA
Area 2.65
Zoning Single Family
Direction From Weaverville, take Hwy 3 North to Long Canyon Rd, turn and follow up to Mountain Aire Dr, turn and follow down to home on the right, look for RE sign
Rooms
Family Room View, Deck, Combination, Wood Stove, Ceiling Fan
Dining Room Dine in Kitchen, CathedralVault, Combination, Open, Formal
Kitchen Kitchen has Island, Remodeled Kitchen, Elec, Range, Pantry, Dishwasher, Breakfast Bar
Interior
Interior Features Ceiling Fan, Deck Off, View, Wood Stove, Breakfast Bar, Pantry, Eat-in Kitchen, Ceiling Fan(s), Den/Office, Granite Counters
Heating Electric, Forced Air, Woodstove, Wood Stove
Flooring Carpeted, Hardwood, Tile
Window Features Double Pane Windows
Appliance Elec, Kitchen has Island
Heat Source Electric, Forced Air, Woodstove, Wood Stove
Laundry Sink, Dryer Hookup, In House, Washer Hookup
Exterior
Exterior Feature Out Building, Other
Parking Features Garage Door Opener, Gravel
Garage Spaces 4.0
Garage Description Shop, Auto Door Opener
Fence Partial
Utilities Available Underground
Amenities Available Gated
Roof Type Metal
Street Surface Dirt
Porch Deck
Total Parking Spaces 4
Garage Yes
Building
Lot Description Flat, Steep, Valley View, Wooded, Woods View
Foundation Block, Concrete Perimeter
Sewer Private Sewer
Water Public
Architectural Style Craftsman
New Construction No
Others
Senior Community No
Miscellaneous ,Surveyed
Virtual Tour https://my.matterport.com/show/?m=Z8ZzViQErz3&brand=0



